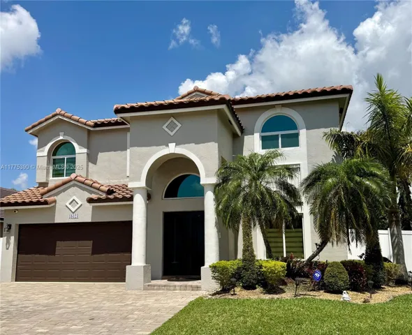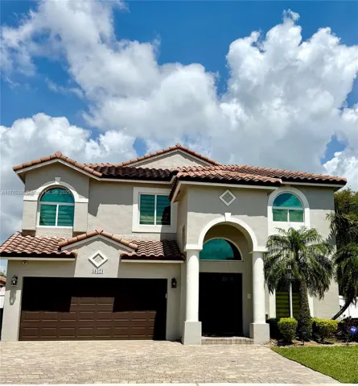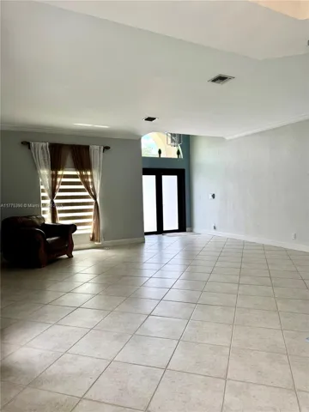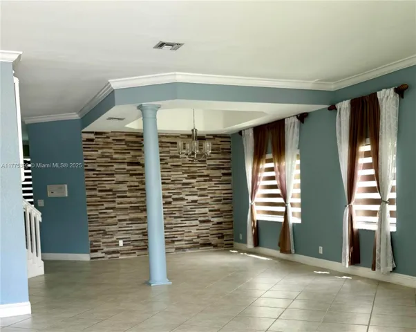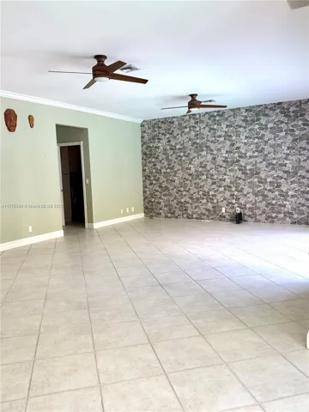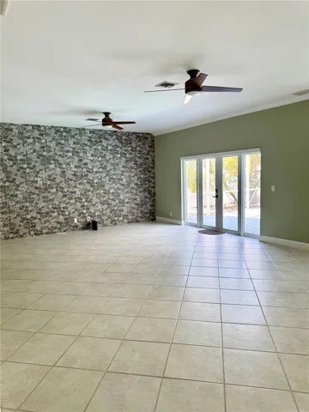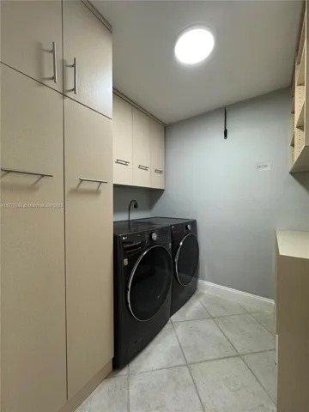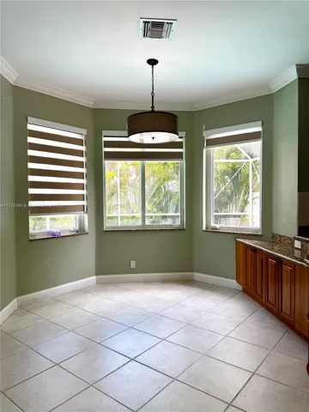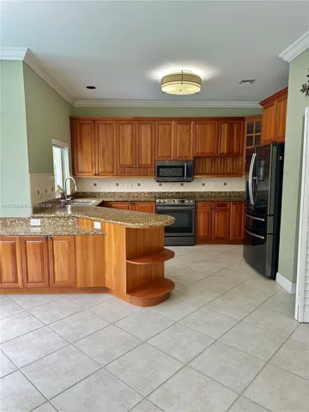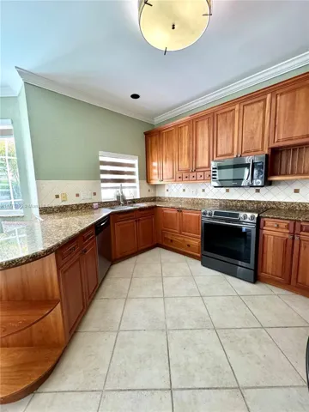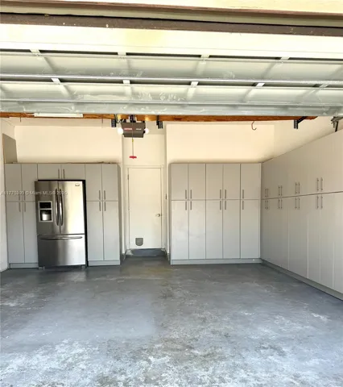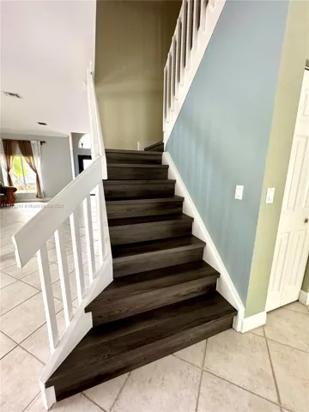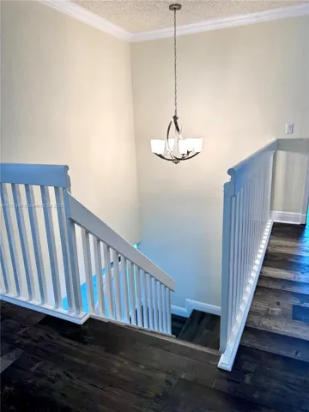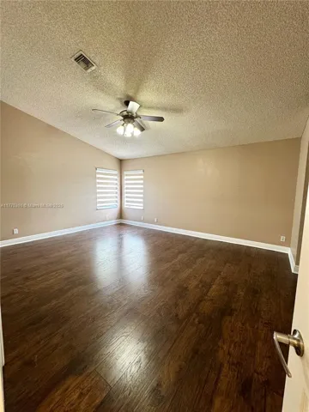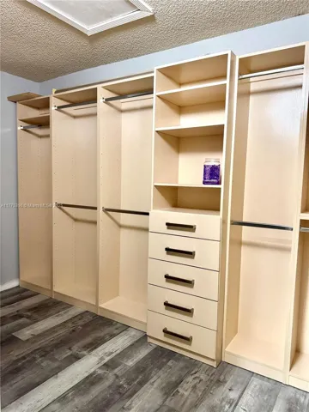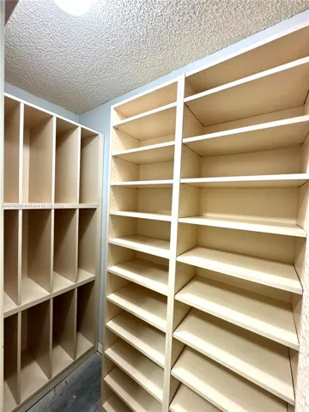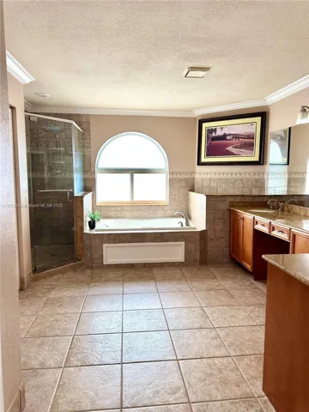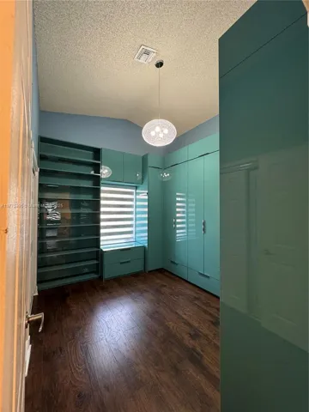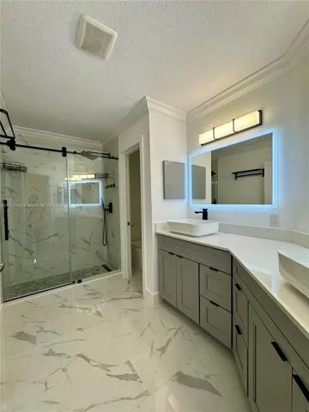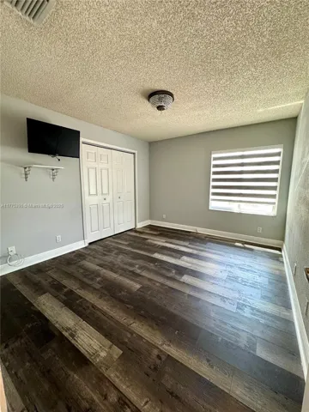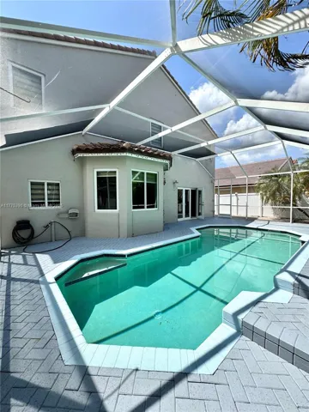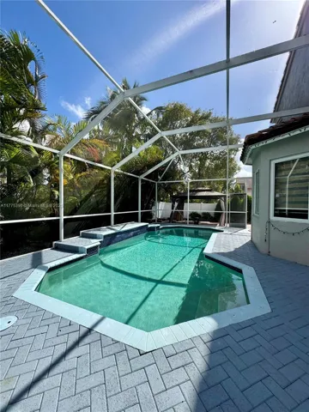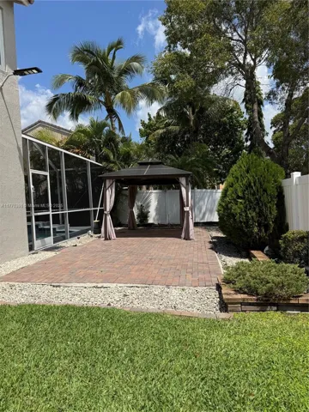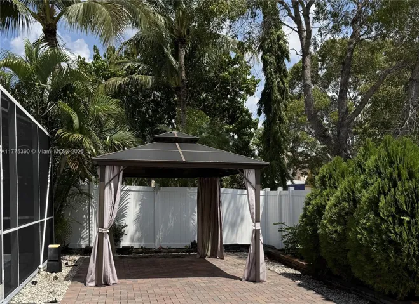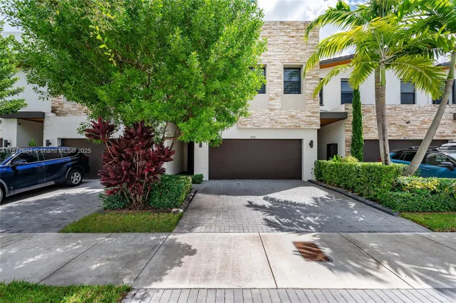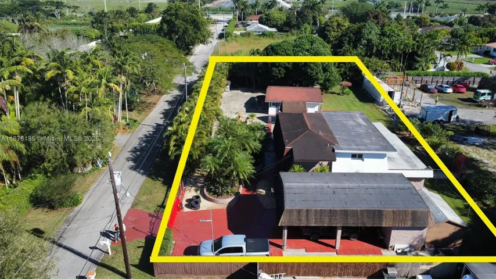Address
Open on Google Maps- Address 18423 NW 9th St
- City Pembroke Pines
- State/county FL
- Zip/Postal Code 33029
- Area CHAPEL LAKE ESTATES
Details
Updated on September 13, 2025 at 3:18 pm- Price: $875,000
- Property Size: 3236
- Bedrooms: 5
- Bathrooms: 3
- Garages: 2.0
- Garage Size: x x
- Year Built: 1993
- Property Type: Residential, Single Family Residence
- Property Status: Active
- Property Sub Type: Single Family Residence
Additional details
- Listing Terms: Cash, Conventional, FHA
- Association Fee: 398.0
- Roof: Barrel
- Utilities: Cable Available
- Sewer: Public Sewer
- Cooling: Central Air
- Heating: Central
- Flooring: Ceramic Tile
- County: Broward
- Property Type: Residential
- Pool: In Ground,Pool
- Parking: Attached, Driveway, Garage
- Elementary School: Chapel Trail
- Middle School: Silver Trail
- High School: West Broward
- Architectural Style: Detached,Two Story
Description
Step into elegance with this stunning 5-bedroom, 3-bath, located in the highly desirable Chapel Lake Estates. 3,236 square feet of beautifully designed living space, a prime corner-lot location. This residence perfectly blends comfort and sophistication. Private backyard retreat awaits featuring a screened-in pool and a tranquil gazebo, ideal for relaxing or hosting unforgettable gatherings. The spacious primary suite with dual custom walk-in closets and spa-style bathroom complete with jacuzzi tub and separate shower.
Enjoy peace of mind with impact windows, a full surveillance system, and custom garage storage. The kitchen is equipped with classic wood cabinetry, offering warmth and timeless appeal. Move-in ready just bring your vision and make it your own. Roof is 2021, A/C 4yrs old.
360° Virtual Tour
Mortgage Calculator
- Down Payment
- Loan Amount
- Monthly Mortgage Payment
- Property Tax
- Home Insurance
- PMI
- Monthly HOA Fees


