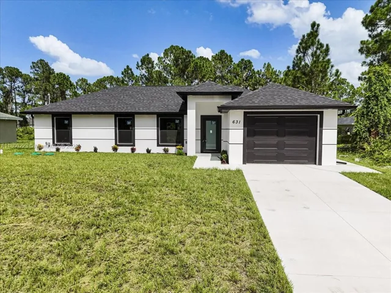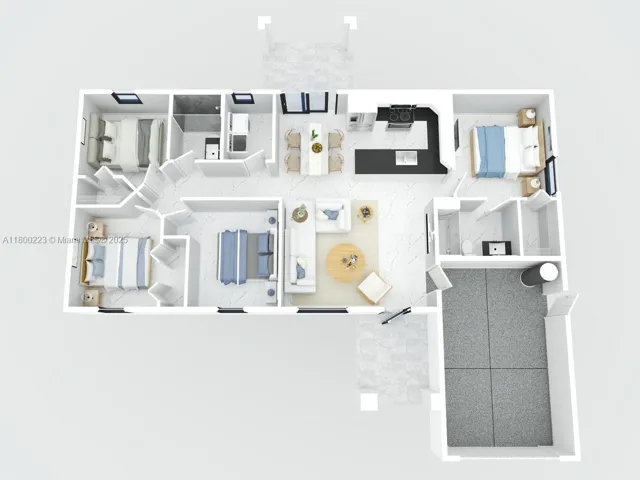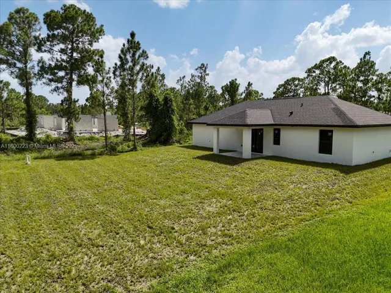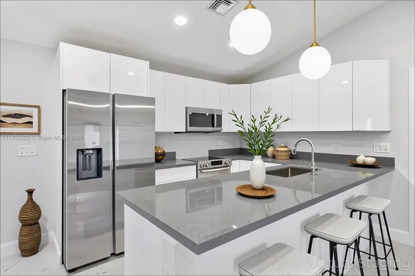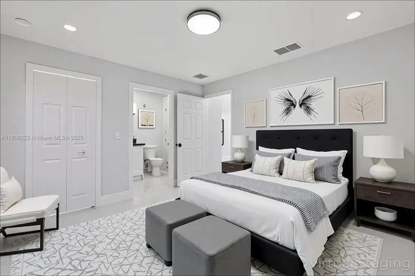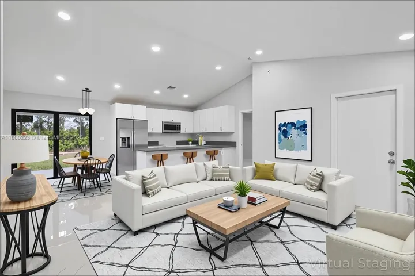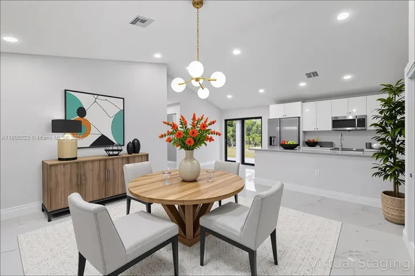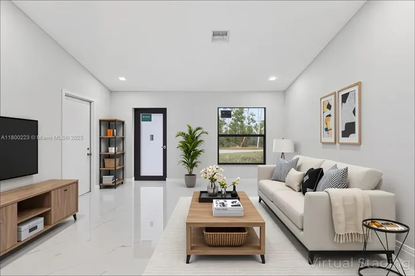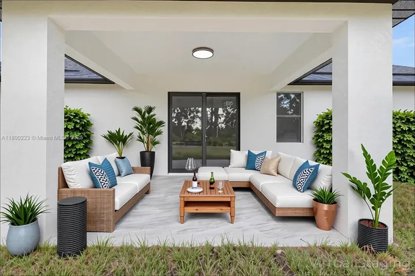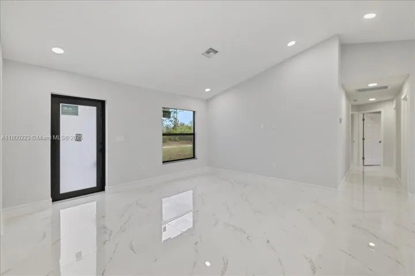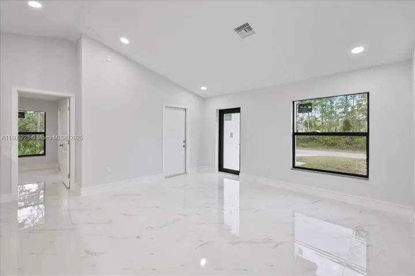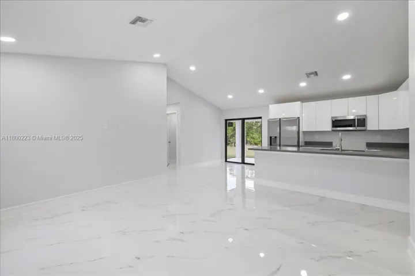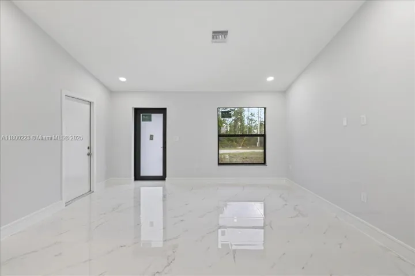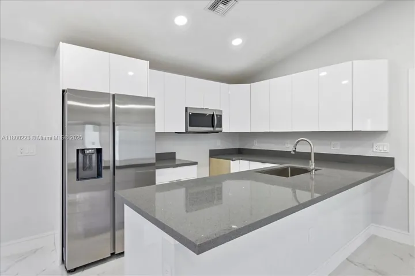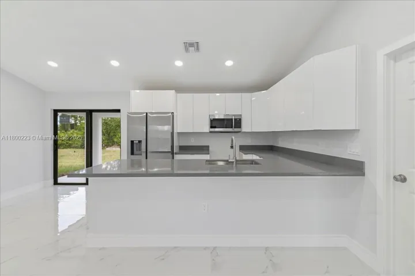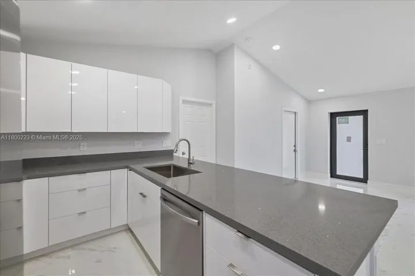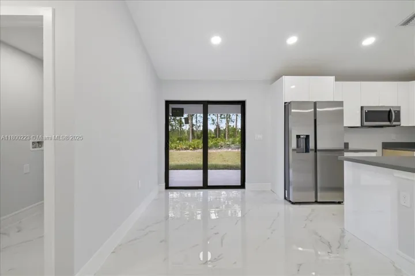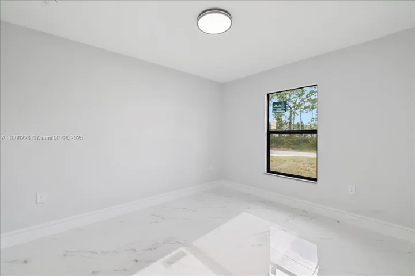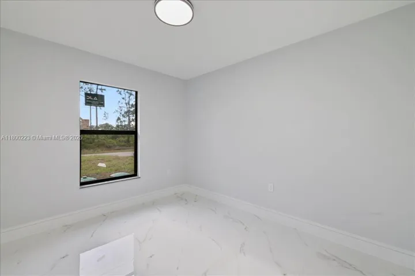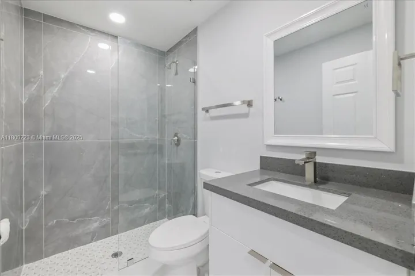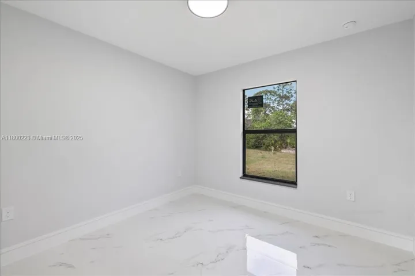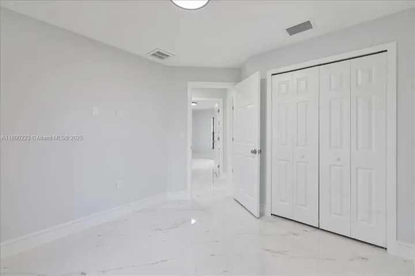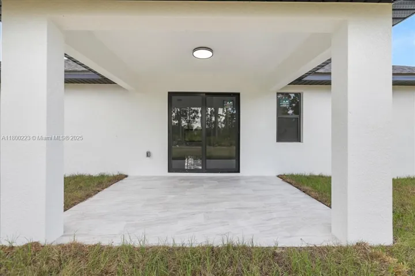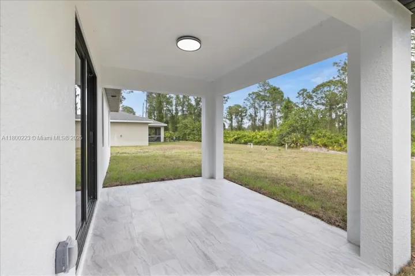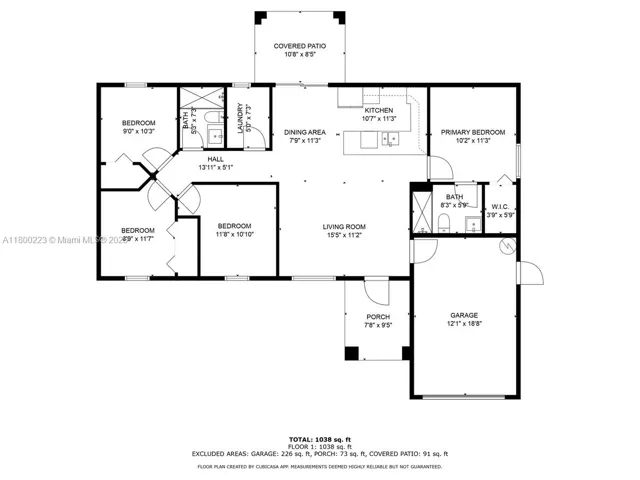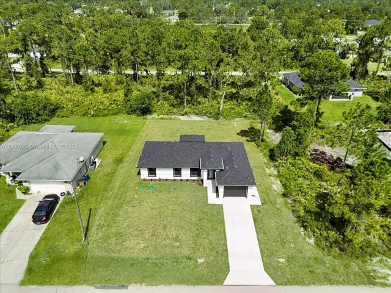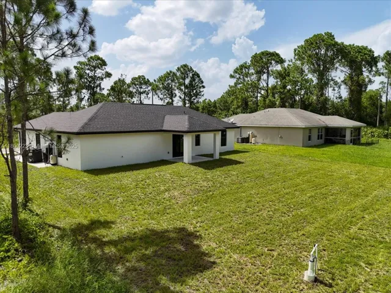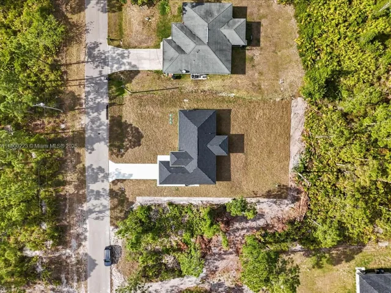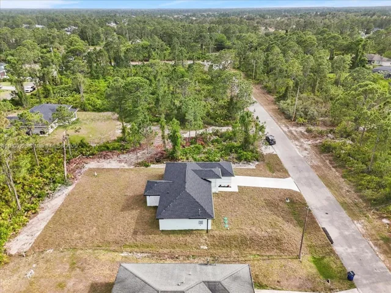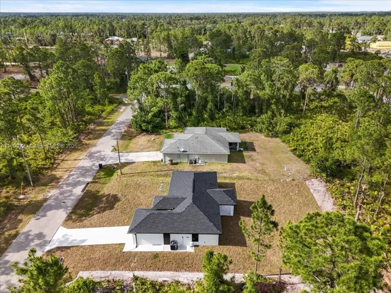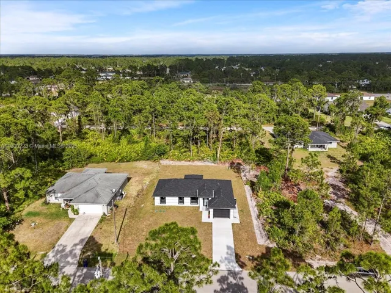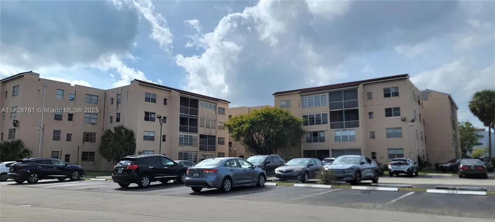Address
Open on Google Maps- Address 631 S Summit AVE
- City Lehigh Acres
- State/county FL
- Zip/Postal Code 33974
- Area Lehigh Acres
Details
Updated on September 16, 2025 at 6:02 am- Price: $294,900
- Property Size: 1688
- Bedrooms: 3
- Bathrooms: 2
- Garage: 1.0
- Garage Size: x x
- Year Built: 2025
- Property Type: Residential, Single Family Residence
- Property Status: Active
- Property Sub Type: Single Family Residence
Additional details
- Listing Terms: Cash,Conventional,FHA,VA Loan
- Roof: Shingle
- Sewer: Septic Tank
- Cooling: Central Air,Ceiling Fan(s)
- Heating: Central, Electric
- Flooring: Tile
- County: Lee
- Property Type: Residential
- Pool: None
- Parking: Attached,Driveway,Garage,Garage Door Opener
- Architectural Style: Contemporary/Modern,Detached,One Story
Description
Seller is motivated and ready to make a deal – bring your offer! $10,000 Seller’s credit towards Buyer’s closing costs with full price offer. C/O in hand. Offers nearly 1,700 sq ft of total area with 3 beds plus den that could be used as 4th bedroom, 2 baths, 1-car garage. Pride in craftmanship! Volume ceilings, hurricane-impact windows and doors, modern porcelain tile, and high baseboards. Kitchen with custom cabinetry, quartz counters, and Samsung stainless steel appliances. Washer and dryer included! Bathrooms have matching quartz, modern fixtures, and frameless glass shower doors. Surrounded by new homes. Updated photos with virtual staging help you envision the space. This home is sure to impress. Click the 3D virtual tour link for a complete walkthrough!
360° Virtual Tour
Mortgage Calculator
- Down Payment
- Loan Amount
- Monthly Mortgage Payment
- Property Tax
- Home Insurance
- PMI
- Monthly HOA Fees


