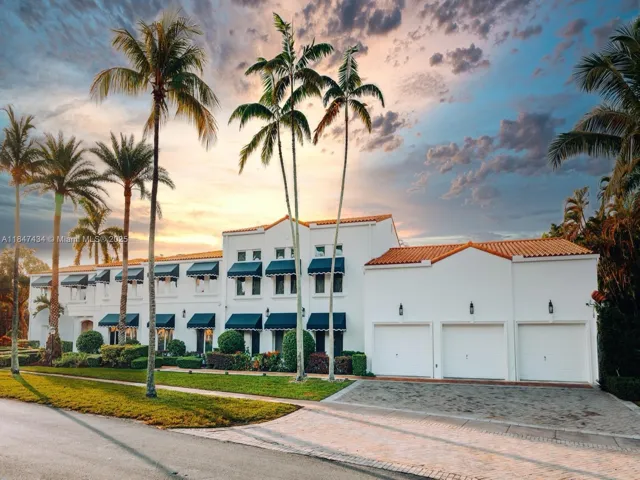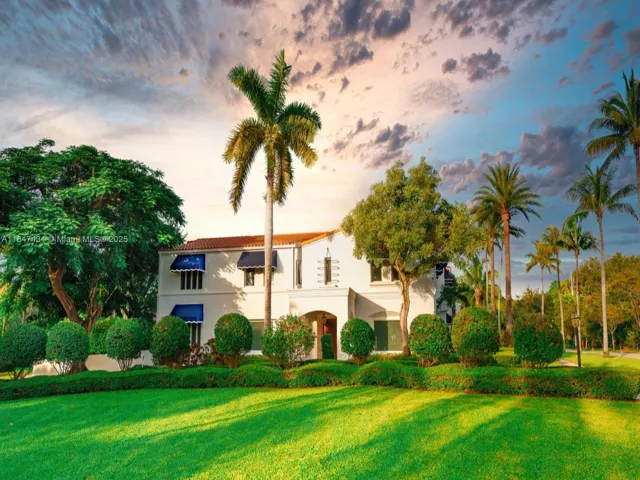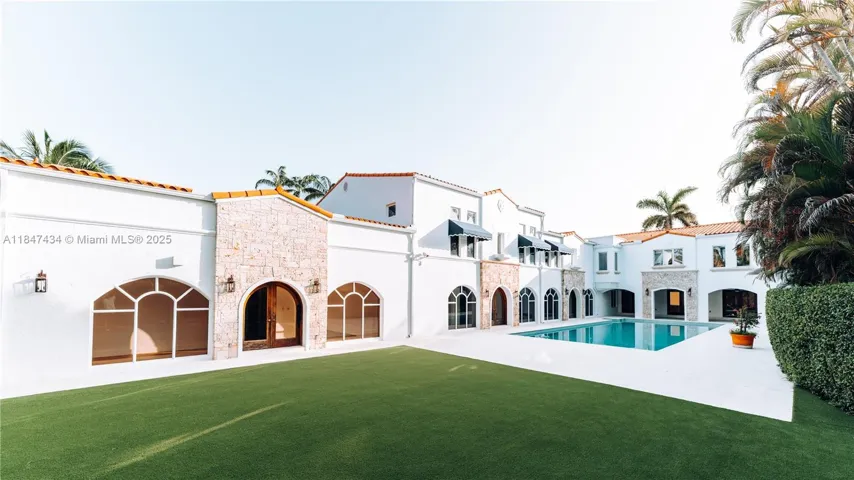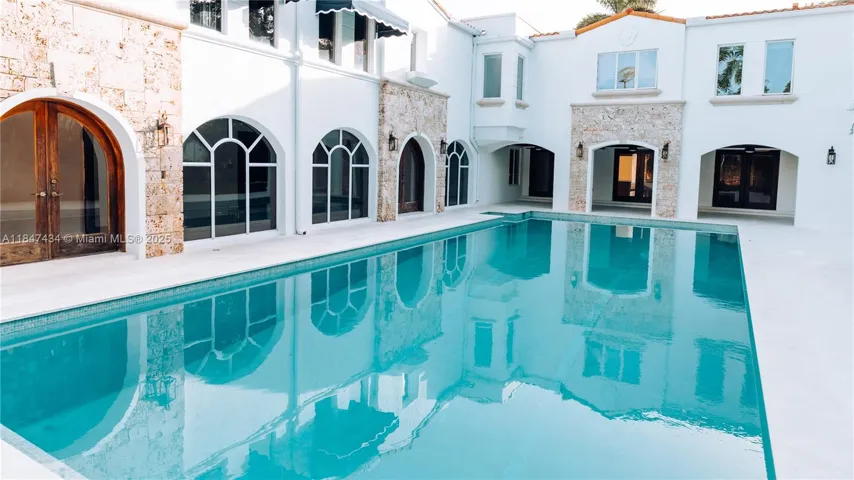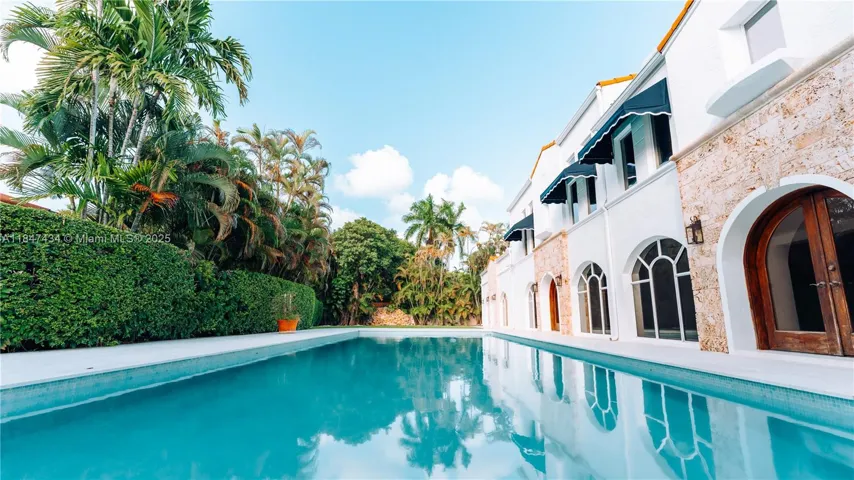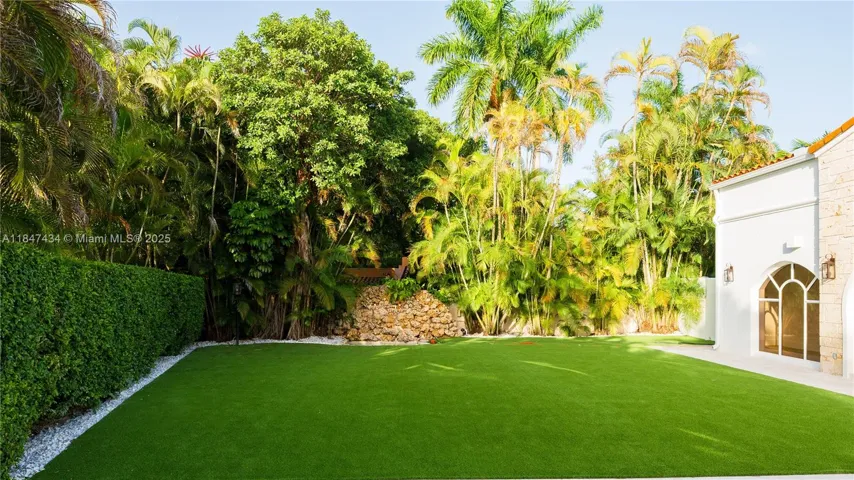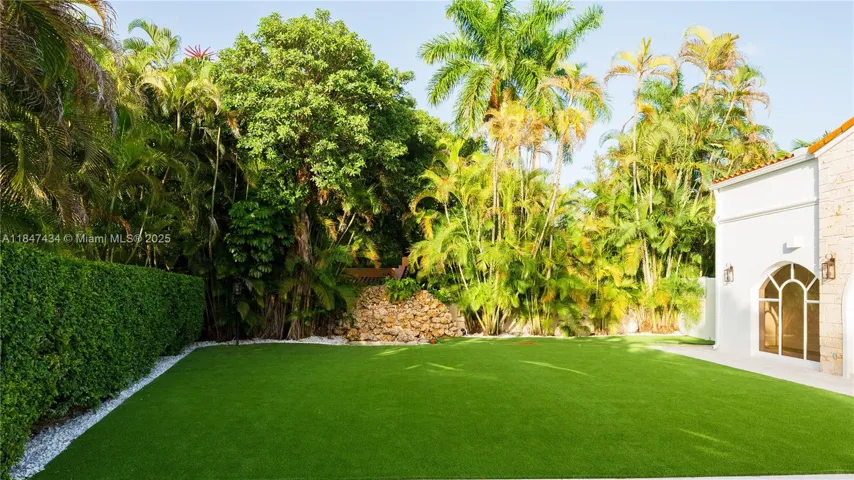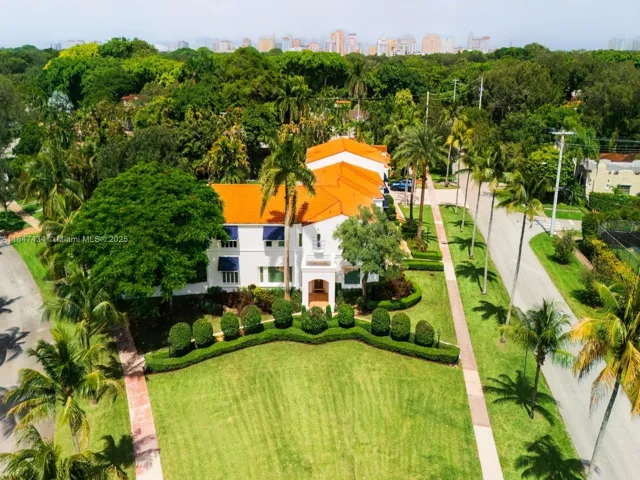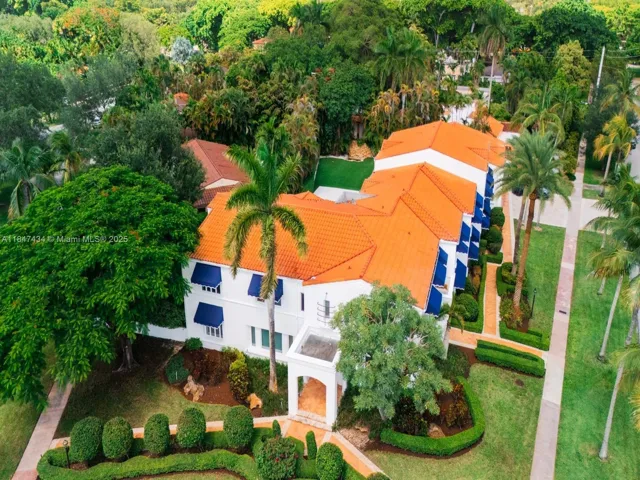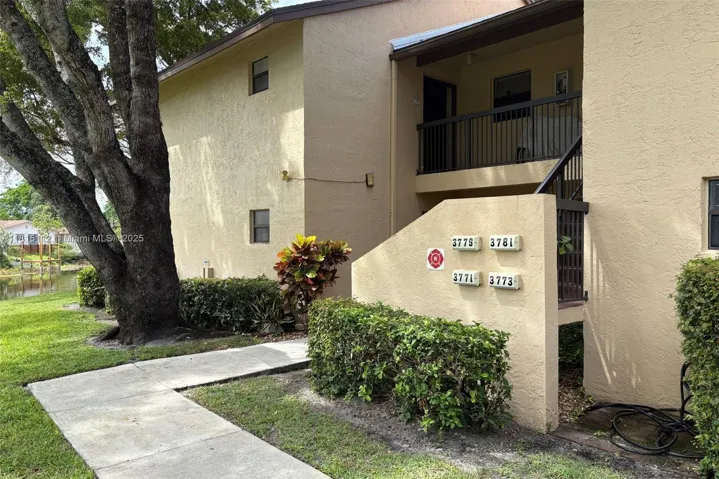2525 Indian Mound Trl , Coral Gables, FL 33134
Address
Open on Google Maps- Address 2525 Indian Mound Trl
- City Coral Gables
- State/county FL
- Zip/Postal Code 33134
- Area CORAL GAB SEC D REV PL
Details
Updated on July 26, 2025 at 7:00 am- Price: $12,999,999
- Property Size: 12327
- Bedrooms: 7
- Bathrooms: 10
- Garages: 4.0
- Garage Size: x x
- Year Built: 1936
- Property Type: Residential, Single Family Residence
- Property Status: Active
- Property Sub Type: Single Family Residence
Additional details
- Listing Terms: Conventional
- Roof: Other
- Sewer: Public Sewer
- Cooling: Central Air
- Heating: Central
- Flooring: Ceramic Tile,Marble
- County: Miami-Dade
- Property Type: Residential
- Pool: In Ground,Pool
- Parking: Circular Driveway,Driveway
- Elementary School: Sunset
- Middle School: Ponce De Leon
- High School: Coral Gables
- Community Features: Other
- Architectural Style: Detached,Two Story
Description
Nestled in the heart of Coral Gables, this sophisticated and impeccably maintained estate spans over 12,327 square feet on a lush 31,529 SF lot. Originally built in 1936, the residence blends timeless elegance with modern luxury, offering 7 bedrooms, 10 full bathrooms, and 2 powder rooms. Highlights include: A dramatic double-height foyer and expansive formal and casual living areas. A designer chef’s kitchen with top-of-the-line appliances and custom cabinetry. Additional spaces such as an executive office/library, game room, and media room. Elevator access, custom finishes, and volume ceilings throughout. The exterior features a resort-style pool with a new heater, barbecue area, and a 3-car garage and large motor court. Recent upgrades include a new roof and AC systems.
360° Virtual Tour
Mortgage Calculator
- Down Payment
- Loan Amount
- Monthly Mortgage Payment
- Property Tax
- Home Insurance
- PMI
- Monthly HOA Fees



