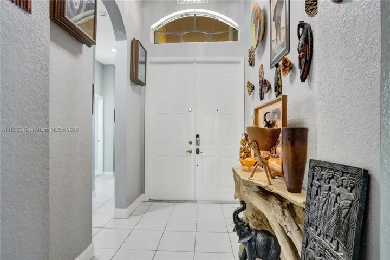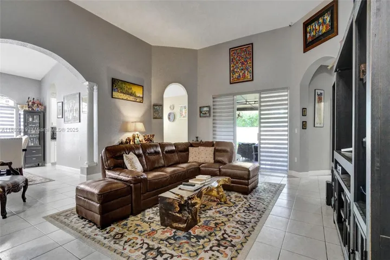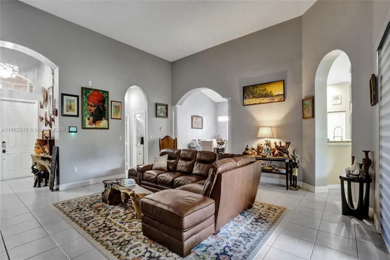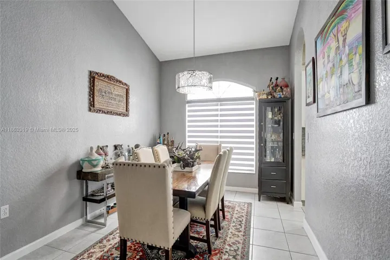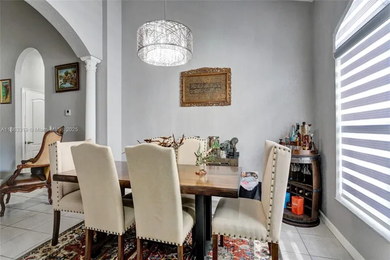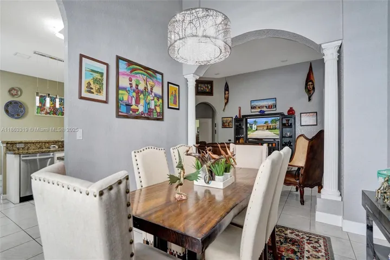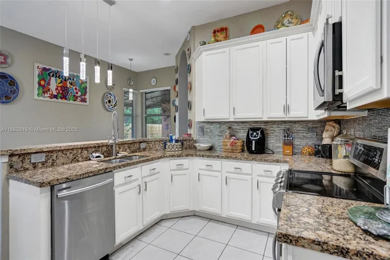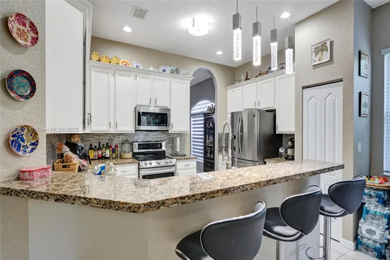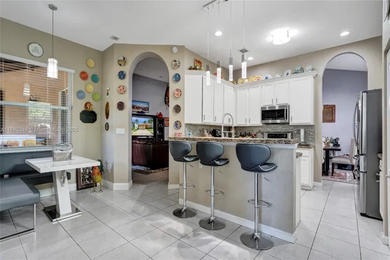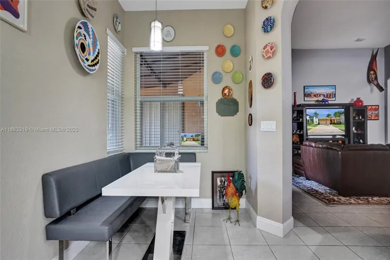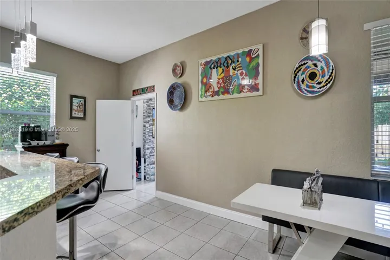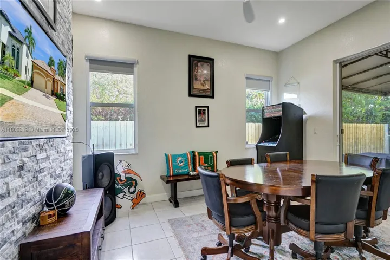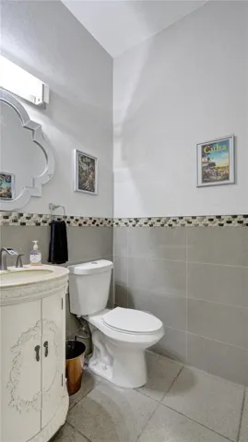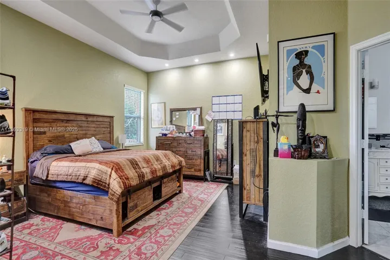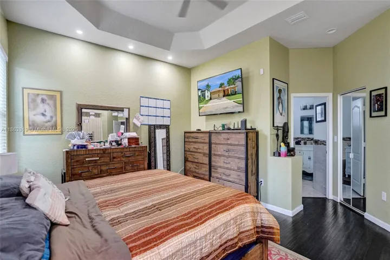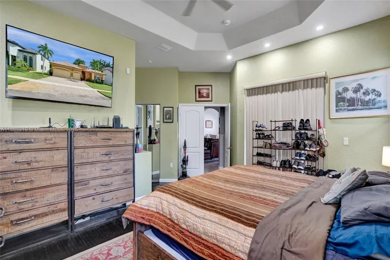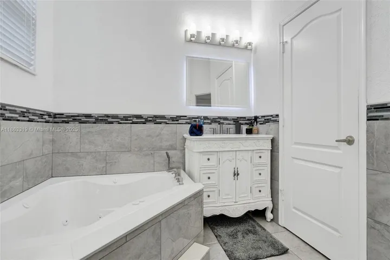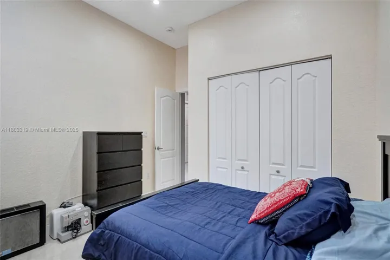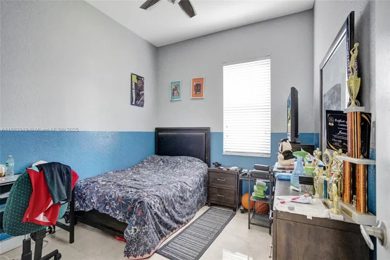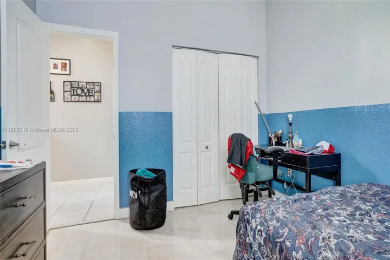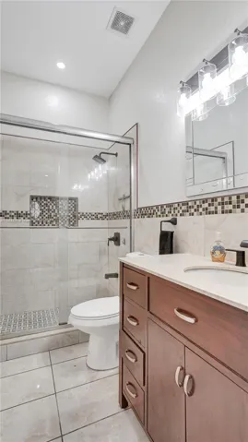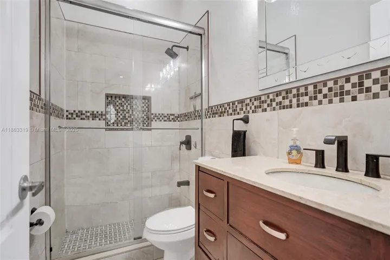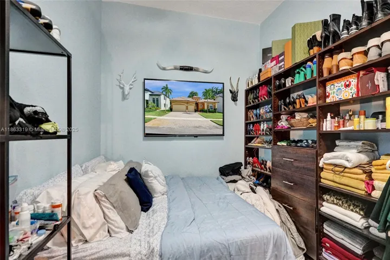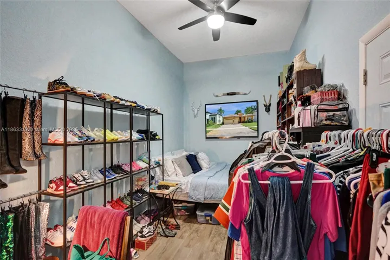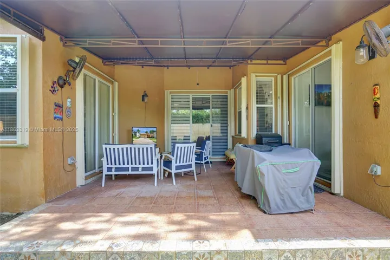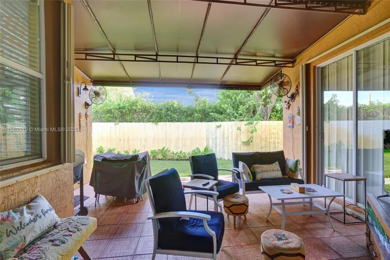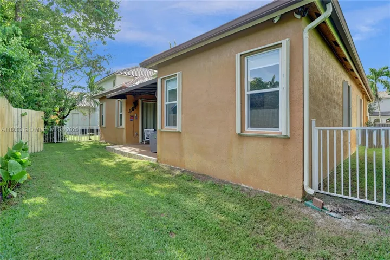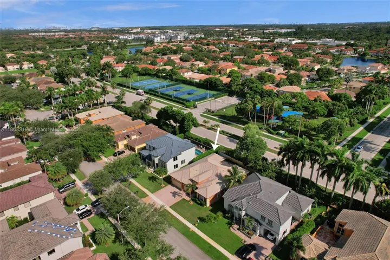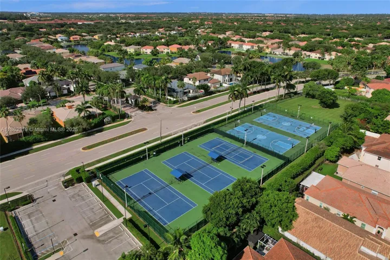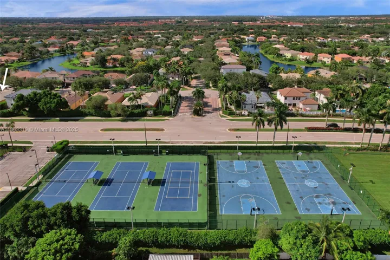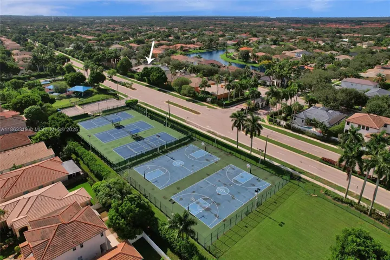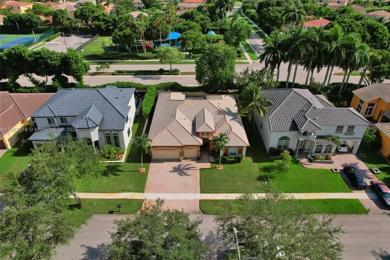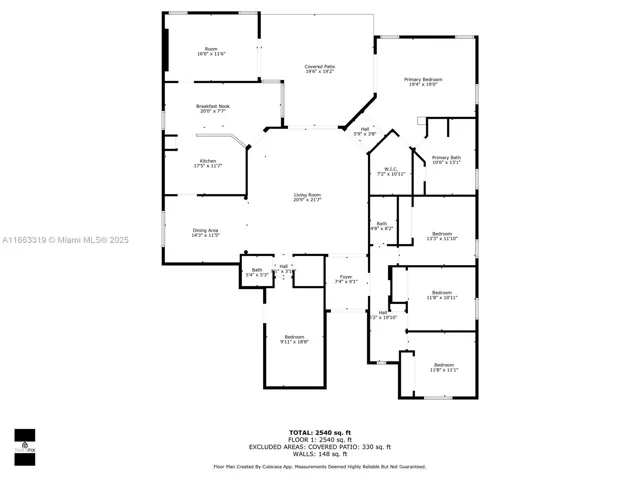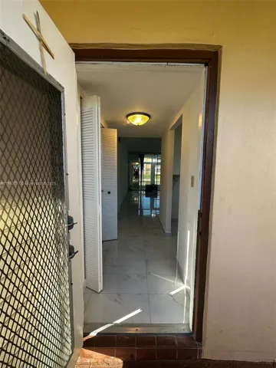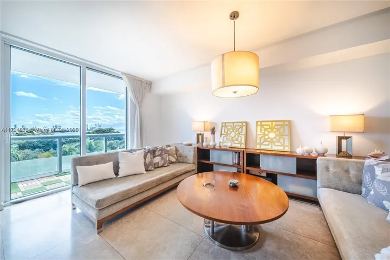Address
Open on Google Maps- Address 12974 SW 24th St
- City Miramar
- State/county FL
- Zip/Postal Code 33027
- Area Portofino North
Details
Updated on September 12, 2025 at 12:11 pm- Price: $784,900
- Property Size: 3240
- Bedrooms: 4
- Bathrooms: 3
- Garages: 3.0
- Garage Size: x x
- Year Built: 2002
- Property Type: Residential, Single Family Residence
- Property Status: Active
- Property Sub Type: Single Family Residence
Additional details
- Listing Terms: Cash,Conventional,FHA,VA Loan
- Association Fee: 166.0
- Roof: Spanish Tile
- Utilities: Cable Available,Underground Utilities
- Sewer: Public Sewer
- Cooling: Central Air,Ceiling Fan(s)
- Heating: Electric
- Flooring: Ceramic Tile,Hardwood,Wood
- County: Broward
- Property Type: Residential
- Pool: None, Community
- Parking: Attached,Driveway,Garage,Guest,Paver Block,Garage Door Opener
- Elementary School: Coconut Palm
- Middle School: New Renaissance
- High School: Everglades
- Community Features: Gated,Home Owners Association,Maintained Community,Other,Pickleball,Pool,Street Lights,Tennis Court(s)
- Architectural Style: Detached,One Story
Description
PRICED REDUCED on this 1 story Florencia model features 4 bedrooms, 2.5 bathrooms and a 3 car garage. One garage has been converted to a room that can be used in many ways. Large and spacious with a split stack bedroom plan, double door entry into a foyer overlooking a large living room and formal dining room, volume ceilings throughout. The kitchen has an overabundance of storage, breakfast area, wood cabinetry and granite countertops. Off the kitchen is a family/game room great for family fun nights. Enter the oversized master suite through a double door entry. Large walk in closet. Master bathroom has dual sinks, roman tub and a separate shower. All the closets have closet cabinetry. The home is quipped with accordion shutters for hurricane protection. Community pool and more.
360° Virtual Tour
Mortgage Calculator
- Down Payment
- Loan Amount
- Monthly Mortgage Payment
- Property Tax
- Home Insurance
- PMI
- Monthly HOA Fees







