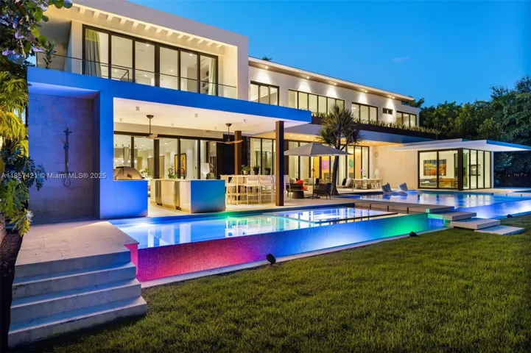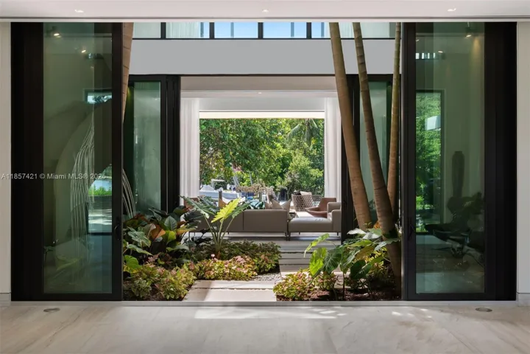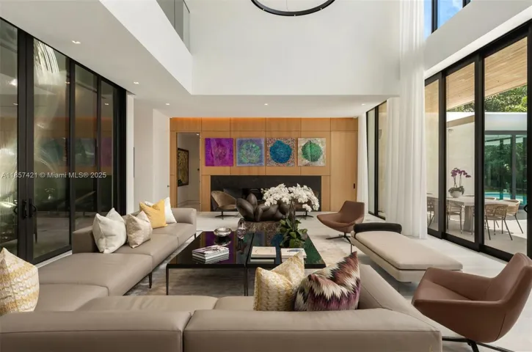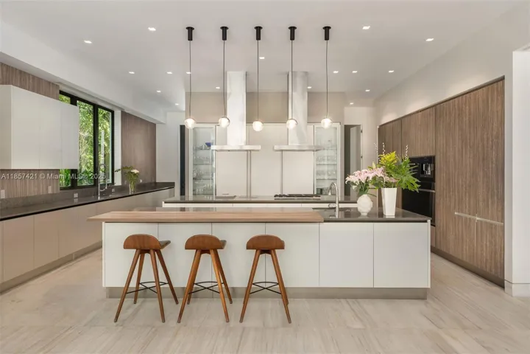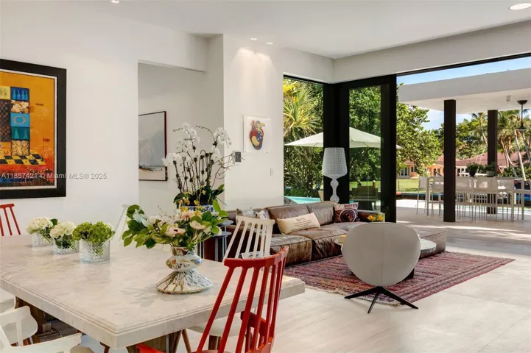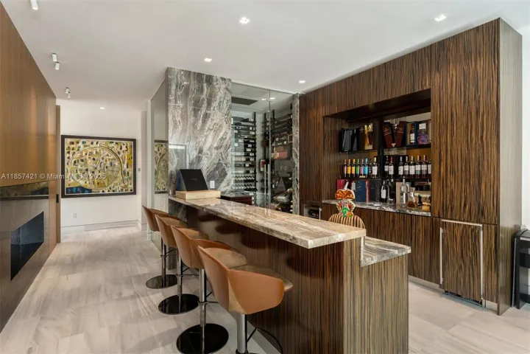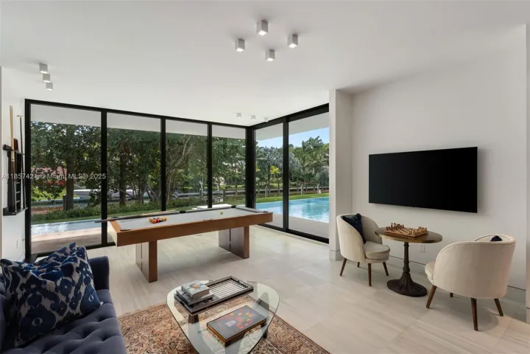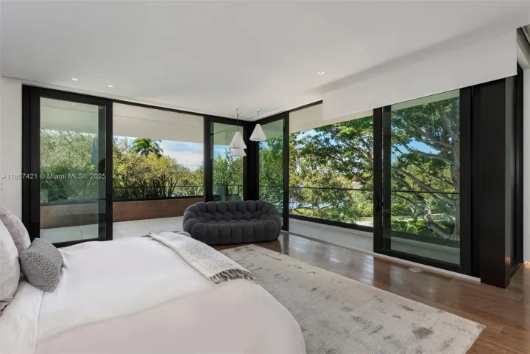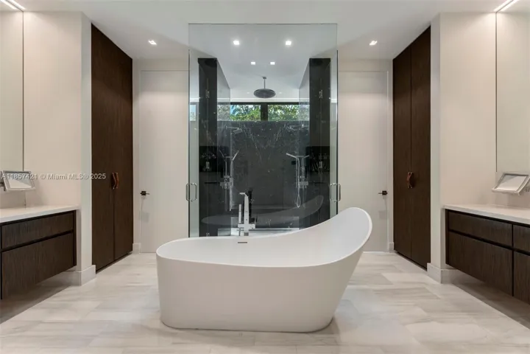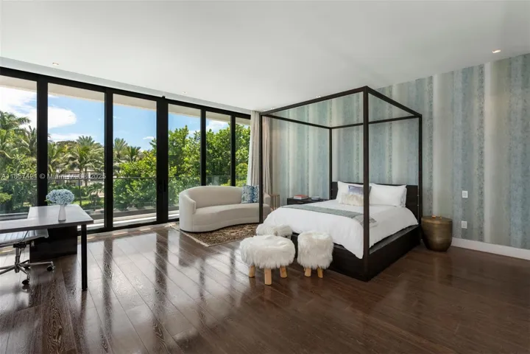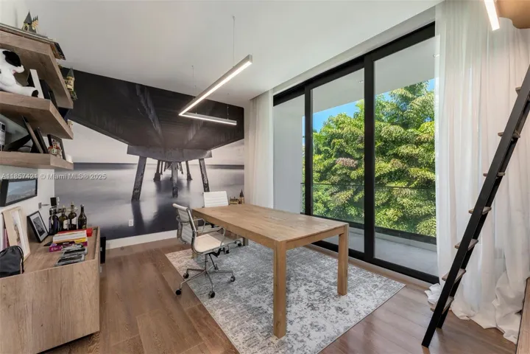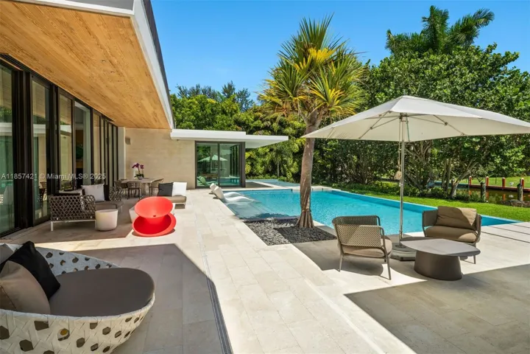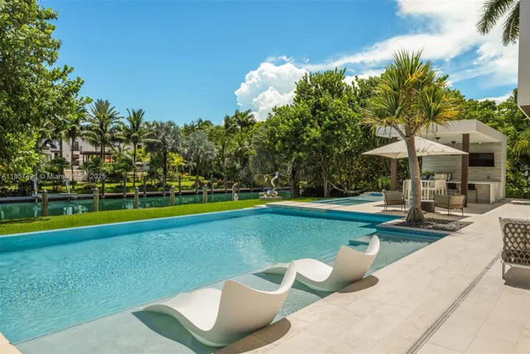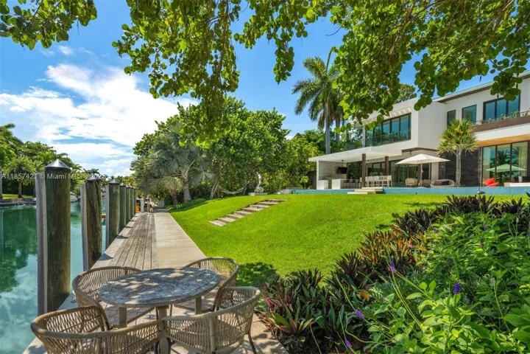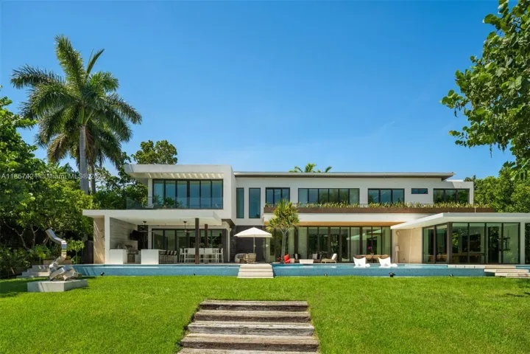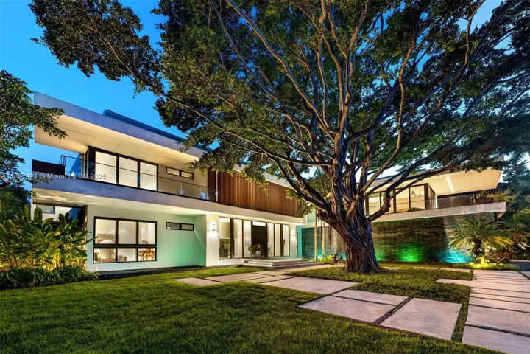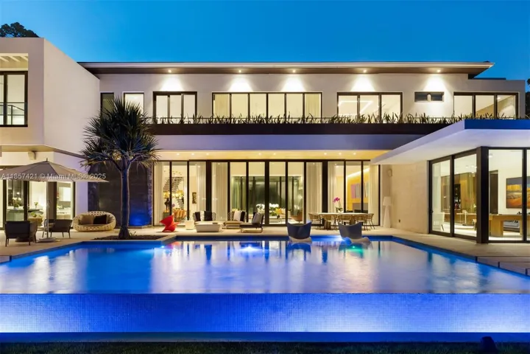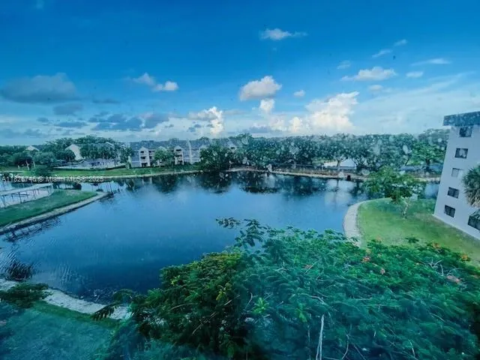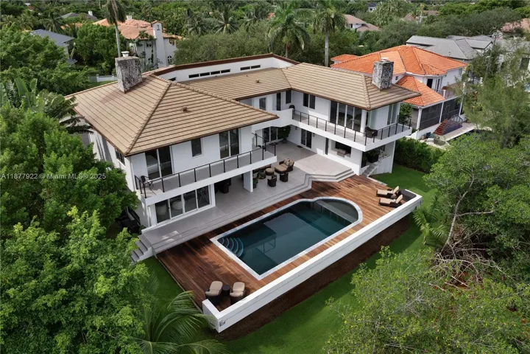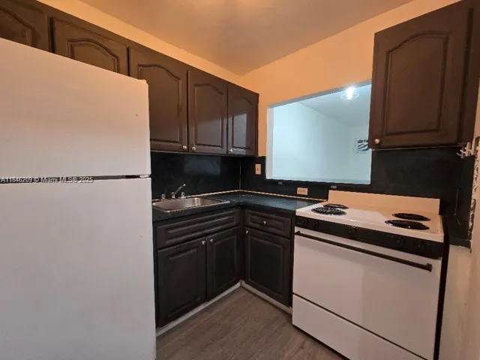Address
Open on Google Maps- Address 540 Leucadendra Dr
- City Coral Gables
- State/county FL
- Zip/Postal Code 33156
- Area GABLES ESTATES NO 2
Details
Updated on September 12, 2025 at 11:19 pm- Price: $39,490,000
- Property Size: 15073
- Bedrooms: 8
- Bathrooms: 11
- Garages: 4.0
- Garage Size: x x
- Year Built: 2018
- Property Type: Residential, Single Family Residence
- Property Status: Active
- Property Sub Type: Single Family Residence
Additional details
- Listing Terms: Cash, Conventional
- Association Fee: 7500.0
- Roof: Concrete
- Sewer: Public Sewer
- Cooling: Central Air,Electric
- Heating: Central, Electric
- Flooring: Hardwood, Marble, Wood
- County: Miami-Dade
- Property Type: Residential
- Pool: Heated,In Ground,Pool
- Parking: Driveway,Electric Vehicle Charging Station(s),Garage Door Opener
- Elementary School: Sunset
- Middle School: Ponce De Leon
- High School: Coral Gables
- Community Features: Home Owners Association,Maintained Community
- Waterfront: Canal Front,Lagoon,Ocean Access
- Architectural Style: Contemporary/Modern,Detached,Two Story
Description
Situated in a prestigious waterfront enclave, this extraordinary 8BR, 8.3BA estate by renowned designer Hugo Mijares sits on a 41,485 SF lot, offering unmatched luxury and style. A grand entrance opens to soaring ceilings with custom details, spiral staircase, elevator, and floor-to-ceiling impact glass. The chef’s kitchen boasts dual islands, top-tier appliances, and a walk-in pantry, while the formal living/dining areas feature a double-sided marble fireplace and custom bar with wine room. The main suite includes dual walk-in closets, spa bath, and terrace views. Outdoors, enjoy lush grounds, with infinity saltwater pool, summer kitchen, and multiple terraces. Additional highlights include a 4-car garage, gym, office, guest quarters, Crestron smart home, generator, and security system.
360° Virtual Tour
Mortgage Calculator
- Down Payment
- Loan Amount
- Monthly Mortgage Payment
- Property Tax
- Home Insurance
- PMI
- Monthly HOA Fees



